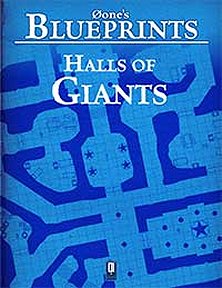
The idea here is that there is a multi-level underground complex that was built for and inhabited by (or at least was at some time) by giants. There's a ruined keep outside, near the entrance - was that a guardpost to protect them or was it designed to keep them in? There are plenty of things you'll have to decide, although a few ideas (one garbled beyond recognition) are provided in the introductory section, along with information on how to customise the plans (you can choose whether or not to have the heavy fill, grid, numbers or furniture displayed) and a legend for common items that may be found in the plans. It's common to all of 0one's sets of plans so not everything may show up!
The first plan is the ruined keep. Much of the walls are missing, and there isn't much aside from debris within. Even the bridge across the stream running outside looks pretty battered. It's not very clear where the entrance to the underground complex is - look for the number 1 in what appears to be a slight curve in the hillside overlooking the keep, that's where it is supposed to be.
Next is level 1 of the complex proper. It's apparently the domain of guards and warriors, but also boasts a couple of temples. Even they might want to worship after all. There are storerooms and bedrooms. The temples have pillared halls and statues, one is larger than the other. Perhaps two deities of differing important to the residents, or one is a shrine to drop in for a quick prayer and the other the location of formal worship. The way down is to be found down a corridor of storerooms and barracks, not a very smart entrance. There's another way down too, if you can find the secret door to access it!
The next plan is level 2. This is where the chieftain dwell. There's also a shrine, a forge, and several cells, as well as a kitchen and refectory and space to meet. There are storerooms and living quarters for a handful of the senior leadership as well.
Level 3 follows. This is a mining complex, built around a great rift that has been bridged in quite dramatic style. Probably not quite enough space for Gandalf to battle balrogs, but that kind of thing. There are storerooms, a couple more shrines and several crypts down here as well. The final plan depicts Level 4, which is under development, with mineshafts all around the central rift.
This all makes for an interesting complex - a somewhat militarised mining outpost, it doesn't seem to be a 'home' - but it doesn't screech 'giant'. You'll need to be creative about describing these great hallways... or maybe decide it's a 10' or even 15' grid, rather than the assumed 5' one (a scale is never mentioned, so you will be able to get away with that!). There's scope for fun exploring the place, whether it's a working mine with giants working away or an abandoned one which may or may not have attracted other residents.
Return to Halls of Giants page.
Reviewed: 4 January 2019

