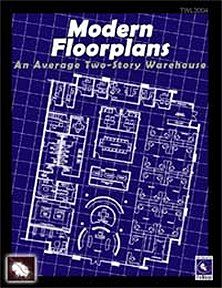
Detailed architect-style plans to serve as inspiration, location and even battle-map. These maps are also available as part of the Office Spaces mapset.
Publisher's blurb: "Innout Import/Export, Inc. This is a small warehouse easily applicable for any type of business needing a large storage area, such as a moving company or a distribution center. Its two levels contain a ground floor with ample storage space and a second level with offices overlooking the ground floor.
"Ground Level. This 3700+ square foot ground floor serves as the main storage area and has three loading docks at the front of the building. Two staircases provide access to the building's top floor.
"Second Floor. This floor holds the building's administrative offices. Although there are two executive offices on this floor, the smaller room could serve as an office for the manager's secretary. This floor also includes a conference room, break room, and file room."
More when I get hold of a copy!
Book Details:
Authors: Charles and Krista White
Publishers' Reference: TWL3004
ISBN: n/a
PDF, 49 pages
Date: March 2006
Buy this product:
Product page last updated: 16 July 2006

